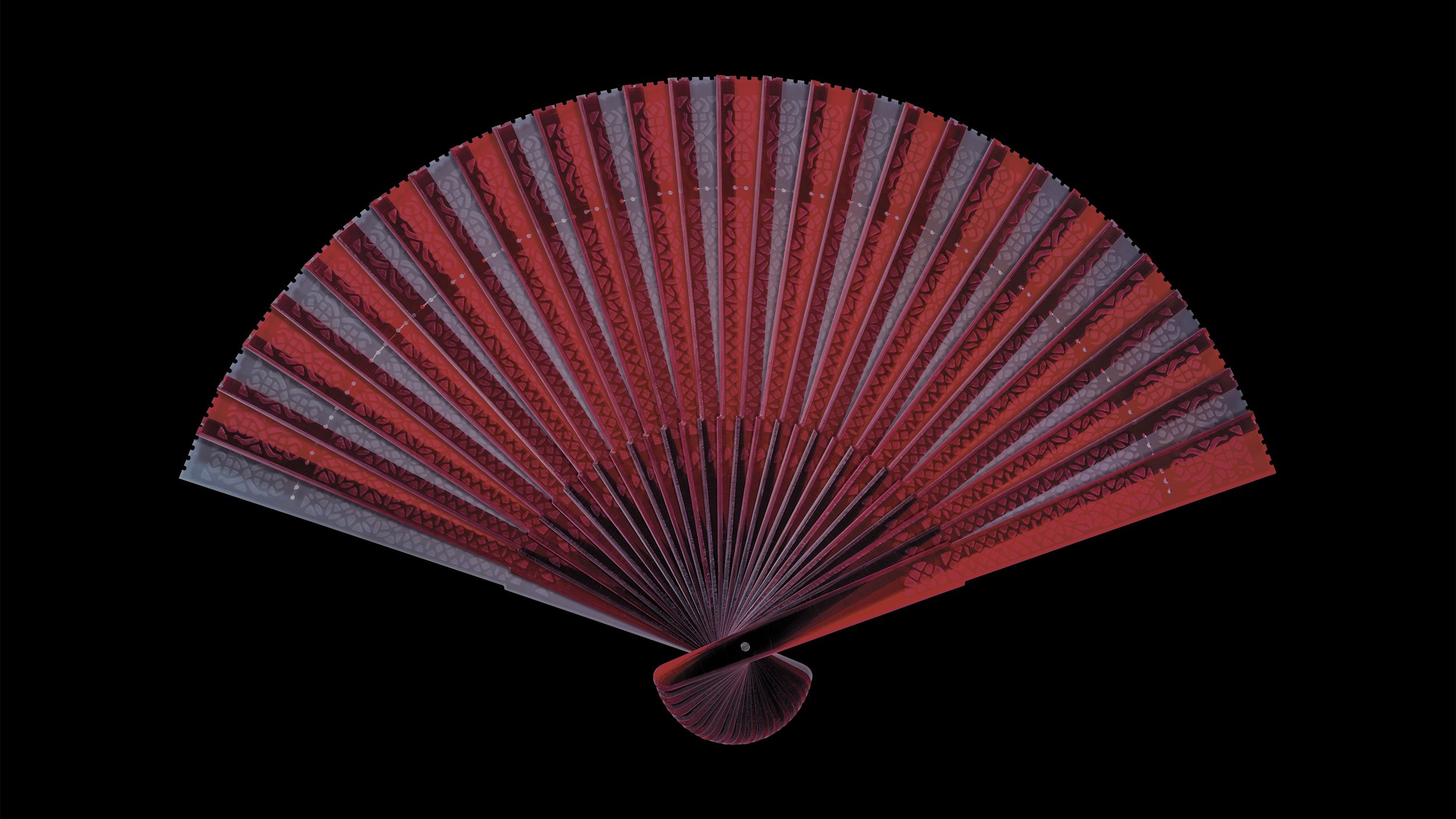New York
Meet
Our versatile meeting rooms, wide ranges of business services, and renowned hospitality have made us one of New York's premier business addresses.
Event Types
Our Spaces
Meeting Packages
Expert Planning
Business Meeting & Conference Rooms | Mandarin Oriental, New York
Mandarin Oriental has the best event venues New York offers with spacious meeting facilities featuring state-of-the-art technology.
Business Meeting & Conference Rooms | Mandarin Oriental, New York
Mandarin Oriental has the best event venues New York offers with spacious meeting facilities featuring state-of-the-art technology.
