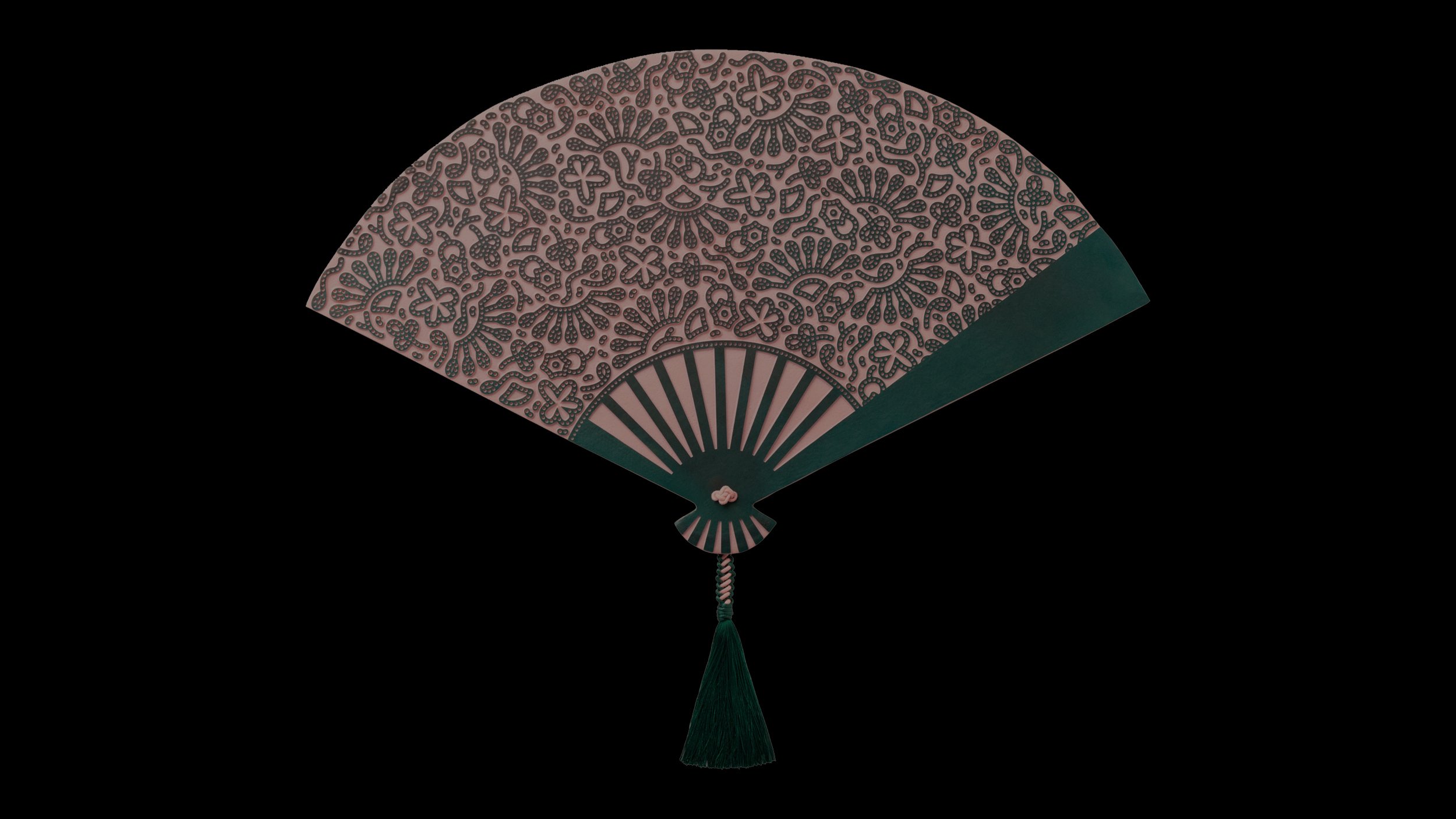Singapore
Meet
Our hotel offers a collection of exquisite venues, tailored for all types of meetings and events and elevated with state-of-the-art audiovisual technology.
Event Types
Our Spaces
Meeting Packages
Expert Planning
Gallery
Stay
Combining subtle Oriental touches with luxurious contemporary comforts, our rooms and suites exude a sense of understated style.
